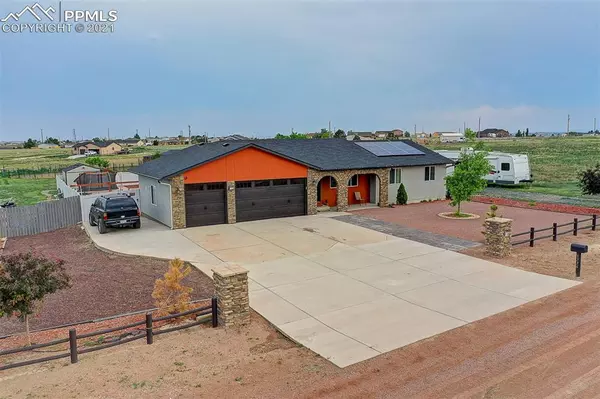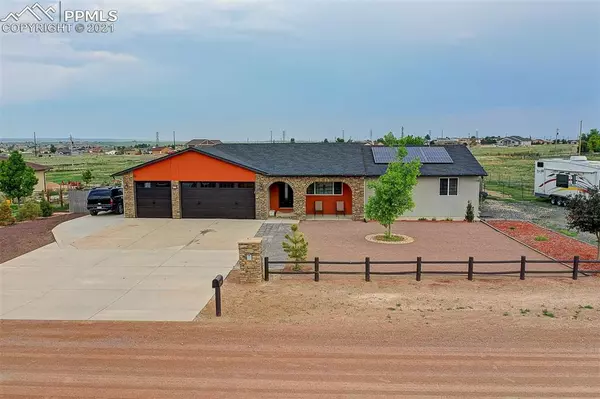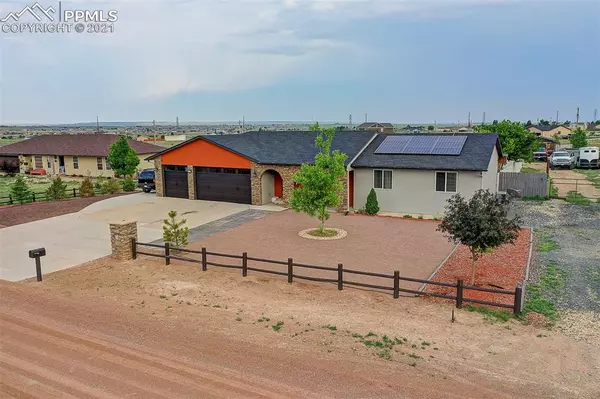For more information regarding the value of a property, please contact us for a free consultation.
1336 N Dailey DR Pueblo West, CO 81007
Want to know what your home might be worth? Contact us for a FREE valuation!

Our team is ready to help you sell your home for the highest possible price ASAP
Key Details
Sold Price $555,000
Property Type Single Family Home
Sub Type Single Family
Listing Status Sold
Purchase Type For Sale
Square Footage 2,942 sqft
Price per Sqft $188
MLS Listing ID 5649496
Sold Date 03/16/22
Style Ranch
Bedrooms 5
Full Baths 3
Construction Status Existing Home
HOA Y/N No
Year Built 2005
Annual Tax Amount $1,880
Tax Year 2020
Lot Size 1.010 Acres
Property Description
Luxury modern ranch style home, just minutes to grocery stores and shopping. This home sits on over 1 acre of land, is zoned for horses and has been laid out to maximize the use of land. The first thing you'll see when you walk into the home is the elegant natural stone work done to the half wall in the living room, this room ties the kitchen and dinning area together. The kitchen boasts 2-1/2' thick granite counter tops with a natural stone finished edges that really makes them stand out, a large center island, and updated appliances makes this kitchen a dream come true. Take a few more steps into the home and you will see the large family room with a matching natural stone covered fire place. The home features a main level laundry facility/ mud room. Down the hall you will find 2 large bedrooms, the master bedroom, and a full bathroom. The master bedroom has a walk in closet, large bathroom with a huge tub and has updated countertops and flooring throughout. The finished basement was just completed in 2017, it has an additional 2 bedrooms and a full bathroom. The basement also has a large living room area and a wet bar area that has been plumbed for hot and cold water. The mechanical room and a room for extra storage are also located in the basement. This home has central heating and A/C, it also has a HUGE solar system that's fully paid off (over 60k) installed that almost covers the electric bill completely. The large covered rear patio is truly an oasis for relaxation. Don't miss out on this beautiful upgraded home !
Location
State CO
County Pueblo
Area Pueblo West
Interior
Interior Features 5-Pc Bath, 9Ft + Ceilings, Vaulted Ceilings
Cooling Central Air
Flooring Carpet, Ceramic Tile, Tile, Vinyl/Linoleum, Wood
Fireplaces Number 1
Fireplaces Type Gas, Masonry, Upper
Laundry Main
Exterior
Parking Features Attached
Garage Spaces 3.0
Fence All
Utilities Available Cable, Electricity, Natural Gas, Solar, Telephone
Roof Type Composite Shingle
Building
Lot Description 360-degree View, Level, Mountain View, Rural, Trees/Woods
Foundation Full Basement
Water Assoc/Distr
Level or Stories Ranch
Finished Basement 95
Structure Type Framed on Lot
Construction Status Existing Home
Schools
School District Pueblo-70
Others
Special Listing Condition Not Applicable
Read Less

GET MORE INFORMATION





