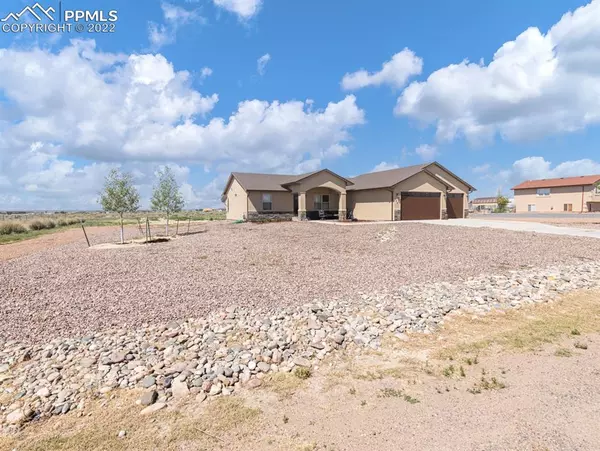For more information regarding the value of a property, please contact us for a free consultation.
998 E Longsdale DR Pueblo West, CO 81007
Want to know what your home might be worth? Contact us for a FREE valuation!

Our team is ready to help you sell your home for the highest possible price ASAP
Key Details
Sold Price $529,900
Property Type Single Family Home
Sub Type Single Family
Listing Status Sold
Purchase Type For Sale
Square Footage 3,234 sqft
Price per Sqft $163
MLS Listing ID 1675749
Sold Date 07/21/22
Style Ranch
Bedrooms 5
Full Baths 2
Three Quarter Bath 1
Construction Status Existing Home
HOA Y/N No
Year Built 2020
Annual Tax Amount $3,406
Tax Year 2021
Lot Size 1.200 Acres
Property Description
Beautiful and well-taken care of Pueblo West rancher with finished basement! Stacked stone accents the front columns and entryway of this home and highlights the curb appeal of the home - all complete with windowed garage doors! Open the door into an inviting open floor plan with vaulted ceilings and wood floors, living room has a stacked stone fireplace. Large kitchen complete with soft-close drawers, cabinets, granite countertops, tile backsplash, large counter-height island, walk-in pantry and all stainless steel appliances. Split-bedroom design with private master suite complete with a sliding glass door to enjoy the evening views. Master bath with walk-in tile shower. 2 more spacious bedrooms on the main level with a full bath in between perfect for your guests. Basement boasts 9 ft ceilings, a large family room, and 2 more very large bedrooms, and a full bath with a garden tub that could serve as a second master. Mountain views and a paved road!
Location
State CO
County Pueblo
Area Pueblo West
Interior
Interior Features Vaulted Ceilings
Cooling Central Air
Flooring Carpet, Ceramic Tile, Wood
Fireplaces Number 1
Fireplaces Type Gas, One
Laundry Main
Exterior
Parking Features Attached
Garage Spaces 3.0
Utilities Available Electricity, Natural Gas
Roof Type Composite Shingle
Building
Lot Description Mountain View, View of Pikes Peak, See Prop Desc Remarks
Foundation Full Basement
Water Assoc/Distr
Level or Stories Ranch
Finished Basement 85
Structure Type Framed on Lot
Construction Status Existing Home
Schools
School District Pueblo-70
Others
Special Listing Condition Not Applicable
Read Less

GET MORE INFORMATION





