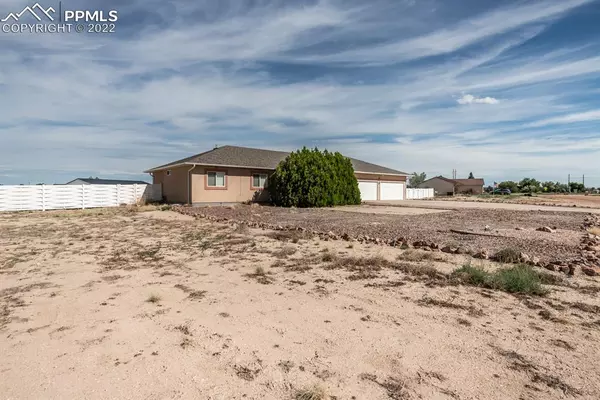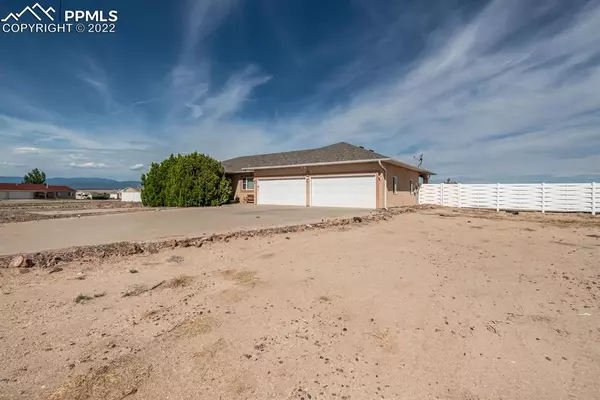For more information regarding the value of a property, please contact us for a free consultation.
1095 S Bayonne DR Pueblo West, CO 81007
Want to know what your home might be worth? Contact us for a FREE valuation!

Our team is ready to help you sell your home for the highest possible price ASAP
Key Details
Sold Price $510,000
Property Type Single Family Home
Sub Type Single Family
Listing Status Sold
Purchase Type For Sale
Square Footage 3,600 sqft
Price per Sqft $141
MLS Listing ID 4330461
Sold Date 09/01/22
Style Ranch
Bedrooms 5
Full Baths 2
Three Quarter Bath 1
Construction Status Existing Home
HOA Y/N No
Year Built 2004
Annual Tax Amount $2,306
Tax Year 2020
Lot Size 1.120 Acres
Property Description
This 5 bedroom, 3 bath, 4 car garage home is ready and waiting for you and some lush landscaping to finish the look. Once you break the threshold of the front door, the beauty of this tremendous home commences! The gorgeous open living room and adjoining dining room with vaulted ceilings, direct you into the massive kitchen built for the gourmet cook or the fabulous entertainer in you. With built in high shelves, plentiful cabinet space, a huge island, this kitchen is truly amazing. Down the hall features a main bathroom, main level laundry room, 2 similar-sized secondary bedrooms and a large primary bedroom with a lovely 5-piece bathroom. In the basement there is a family room with a stone covered gas fireplace, large bathroom that passes through to 1 of the 2 oversized bedrooms. The 2nd bedroom is equipped with a closet large enough to accommodate even the most extensive wardrobes! Boasting 1800 sqft on each level this home feels warm and cozy, yet spacious and comfortable. The back yard is also ready for some landscaping love, with an enormous vinyl fenced in area, large covered patio and includes the hot tub. With so much space in the home, the garage and the yard, you can't go wrong with this one. Check this one out today!
Location
State CO
County Pueblo
Area Pueblo West
Interior
Interior Features Vaulted Ceilings
Cooling Ceiling Fan(s), Central Air
Flooring Carpet, Tile
Fireplaces Number 2
Fireplaces Type One
Laundry Main
Exterior
Parking Features Attached
Garage Spaces 4.0
Utilities Available Electricity, Natural Gas
Roof Type Composite Shingle
Building
Lot Description Level
Foundation Full Basement
Water Municipal
Level or Stories Ranch
Finished Basement 96
Structure Type Wood Frame
Construction Status Existing Home
Schools
School District Pueblo-70
Others
Special Listing Condition Not Applicable
Read Less

GET MORE INFORMATION





