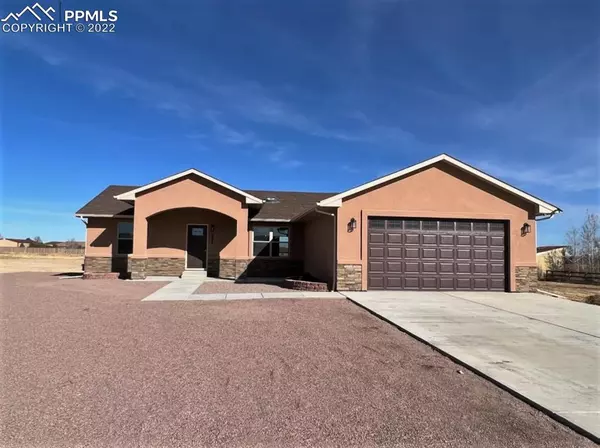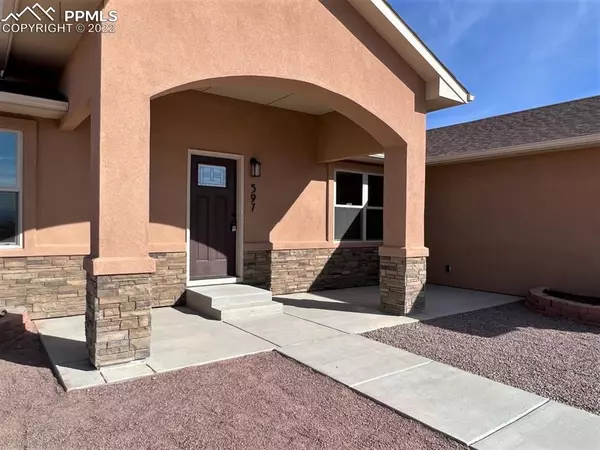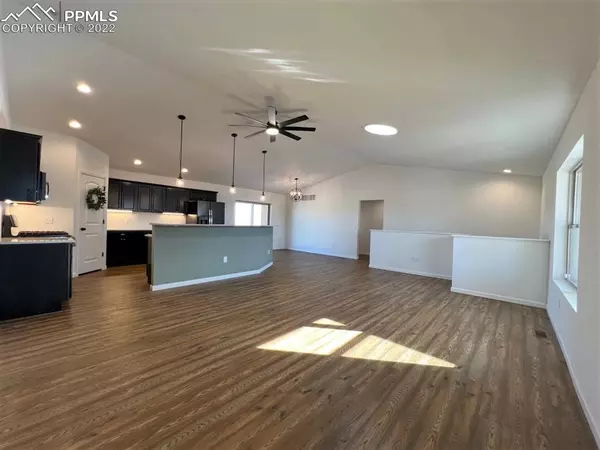For more information regarding the value of a property, please contact us for a free consultation.
597 E Paradise DR Pueblo West, CO 81007
Want to know what your home might be worth? Contact us for a FREE valuation!

Our team is ready to help you sell your home for the highest possible price ASAP
Key Details
Sold Price $420,000
Property Type Single Family Home
Sub Type Single Family
Listing Status Sold
Purchase Type For Sale
Square Footage 3,234 sqft
Price per Sqft $129
MLS Listing ID 2417402
Sold Date 12/22/22
Style Ranch
Bedrooms 3
Full Baths 2
Construction Status Existing Home
HOA Y/N No
Year Built 2021
Annual Tax Amount $388
Tax Year 2021
Lot Size 1.010 Acres
Property Description
Beautiful newer home on 1+ acres, w stucco & stone exterior~ As you walk in the door you are greeted by the large open
floorplan, vaulted ceilings, & LVP floors throughout the main level~ The main level living room, conjoins the large kitchen, w huge island & bar
seating. The kitchen boasts beautiful quartz counters, under cabinet lighting, Slate appliances to include gas stove, & huge pantry~
The dining area walks out to the covered concrete patio overlooking the HUGE yard~ The spacious master also has an
attached bath w custom tile, quartz counters w double sinks, walk-in shower, & large walk-in closet~ 2 more bedrooms,
guest bath w quartz counter, & laundry complete the main level~ The basement has a large finished family room. There is also a
partially unfinished basement area, perfect for 2 more bedrooms & plumbed for a 3rd bath~ Tankless hot water heater~
Oversized 2 car~ AC~ Solar tube in living area for extra natural light~
Location
State CO
County Pueblo
Area Pueblo West
Interior
Interior Features 6-Panel Doors, 9Ft + Ceilings, Great Room, Vaulted Ceilings
Cooling Ceiling Fan(s), Central Air
Flooring Carpet, Tile, Wood
Laundry Main
Exterior
Parking Features Attached
Garage Spaces 2.0
Utilities Available Cable, Electricity, Natural Gas
Roof Type Composite Shingle
Building
Lot Description Level, Mountain View
Foundation Full Basement
Water Assoc/Distr
Level or Stories Ranch
Finished Basement 50
Structure Type Wood Frame
Construction Status Existing Home
Schools
School District Pueblo-70
Others
Special Listing Condition Not Applicable
Read Less





