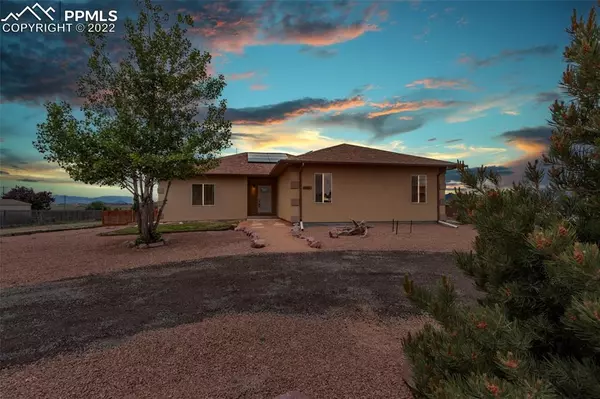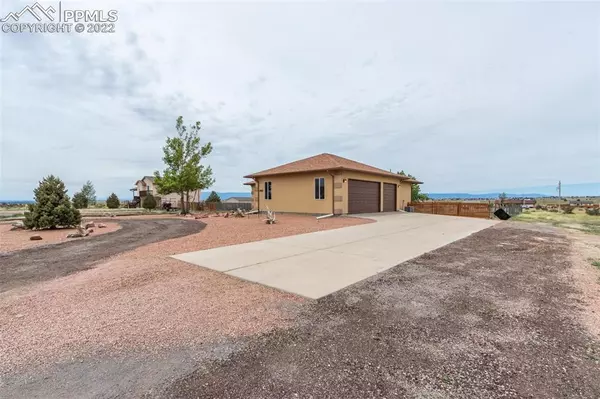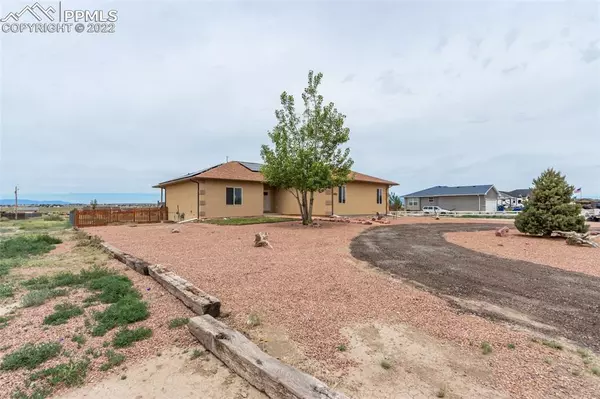For more information regarding the value of a property, please contact us for a free consultation.
1121 N Calico Rock LN Pueblo West, CO 81007
Want to know what your home might be worth? Contact us for a FREE valuation!

Our team is ready to help you sell your home for the highest possible price ASAP
Key Details
Sold Price $445,000
Property Type Single Family Home
Sub Type Single Family
Listing Status Sold
Purchase Type For Sale
Square Footage 2,946 sqft
Price per Sqft $151
MLS Listing ID 9468509
Sold Date 07/29/22
Style Ranch
Bedrooms 5
Full Baths 3
Construction Status Existing Home
HOA Y/N No
Year Built 2007
Annual Tax Amount $2,341
Tax Year 2021
Lot Size 1.110 Acres
Property Description
This ranch-style floorplan is located at the North end of Pueblo West and is going to make you so happy! Poly steel construction with solar is going to keep your bills cheaper. The home provides fast access to I-25/Colorado Springs. It is located just down a dirt road, off of a paved road. It is also at the end of a cul-de-sac. A-3 Zoning lets you bring your horses. A fenced backyard and covered rear deck are going to allow for fun outside time. As you enter you are going to love the new carpet and paint. The kitchen has a center island, stainless appliances, and plenty of cabinets for storage. The living room and dining room share a very open main level area with the kitchen. Your master bedroom has an attached full bathroom and a large walk-in closet. Both main-level bedrooms in this split-bedroom design are large and there is a full bathroom off the hallway. The basement has 9-foot ceilings, features a theatre room, and family room, and is a walkout. Both basement bedrooms are large. In the family room, you are plumbed to add a wet bar. So this basement screams entertainment area. The oversized 3 car is also plumbed for water/sink. As the sun sets in the west you will be watching on your covered deck and loving your decision to own this home
Location
State CO
County Pueblo
Area Pueblo West
Interior
Cooling Central Air
Flooring Carpet, Ceramic Tile, Vinyl/Linoleum
Fireplaces Number 1
Fireplaces Type None
Laundry Basement
Exterior
Parking Features Attached
Garage Spaces 3.0
Fence Rear
Utilities Available Electricity, Natural Gas, Telephone
Roof Type Composite Shingle
Building
Lot Description Level, Mountain View
Foundation Full Basement, Walk Out
Water Assoc/Distr
Level or Stories Ranch
Finished Basement 98
Structure Type Other,See Prop Desc Remarks
Construction Status Existing Home
Schools
School District Pueblo-70
Others
Special Listing Condition Not Applicable
Read Less

GET MORE INFORMATION





