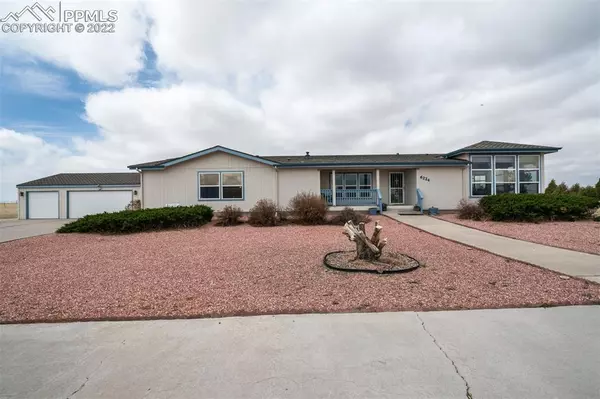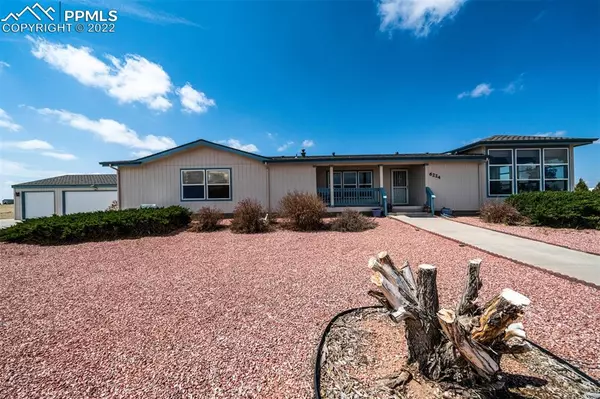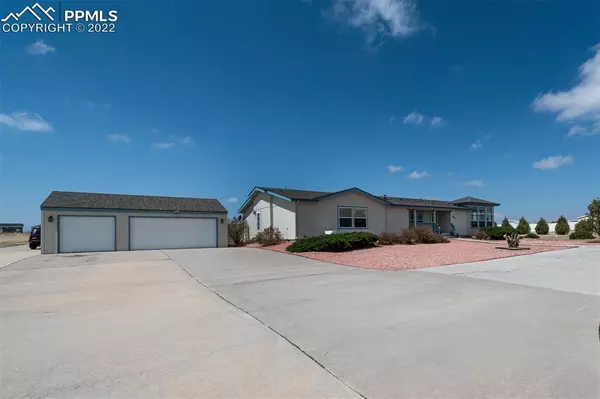For more information regarding the value of a property, please contact us for a free consultation.
6224 Southfork DR Peyton, CO 80831
Want to know what your home might be worth? Contact us for a FREE valuation!

Our team is ready to help you sell your home for the highest possible price ASAP
Key Details
Sold Price $525,000
Property Type Single Family Home
Sub Type Single Family
Listing Status Sold
Purchase Type For Sale
Square Footage 2,907 sqft
Price per Sqft $180
MLS Listing ID 1590351
Sold Date 06/30/22
Style Ranch
Bedrooms 3
Full Baths 3
Construction Status Existing Home
HOA Fees $5/ann
HOA Y/N Yes
Year Built 2000
Annual Tax Amount $2,015
Tax Year 2020
Lot Size 2.500 Acres
Property Description
This beautiful 1 level living home is on a 2.5 acre lot with no close neighbors. it has 2 oversized bedroom suites & an additional bedroom that can also be used as an office. When walking up to this home you will first notice the large patio and sunroom off to the right. The sunroom has beautiful windows throughout with customized blinds. When walking into the home you will see the 2 sided gas fireplace and very open floor plan. It has a dream pantry that is right off of the laundry and entry way. The bedrooms are all very large and with fantastic closets. There are many upgrades such as the jacuzzi tub in the primary bath along with a huge walk in closet as well as 6 panel doors throughout. Great things come in 2s. There are 2 hot water heaters, 2 garages and 2 leach fields. There is a new roof, new paint, & gutters as of 2021. There is a huge deck in the rear along with a gazebo and tons of space to grill. There is a lot of parking in the front yard area with a beautiful roundabout. Dont forget to check out the huge parking garage large enough for a good sized RV & and dump station on your own land. It is in great condition and has been a 1 owner home. A little piece of tranquility coming your way. This is a must see. Schedule your showing ASAP! It will not last long.
Location
State CO
County El Paso
Area Southfork
Interior
Interior Features 5-Pc Bath
Cooling Ceiling Fan(s), Central Air
Flooring Carpet, Ceramic Tile, Wood
Fireplaces Number 1
Fireplaces Type Gas
Laundry Main
Exterior
Garage Detached
Garage Spaces 4.0
Utilities Available Electricity
Roof Type Composite Shingle
Building
Lot Description 360-degree View, Backs to Open Space, Level, Mountain View
Foundation Not Applicable
Water Municipal
Level or Stories Ranch
Structure Type UBC/IBC/IRC Standard Modular
Construction Status Existing Home
Schools
School District Falcon-49
Others
Special Listing Condition Not Applicable
Read Less

GET MORE INFORMATION





