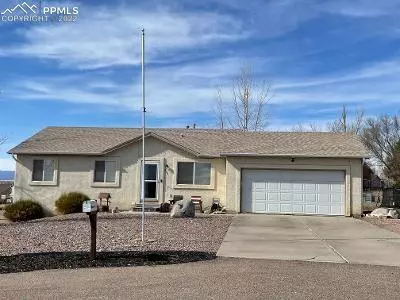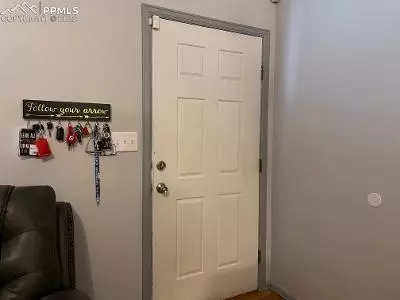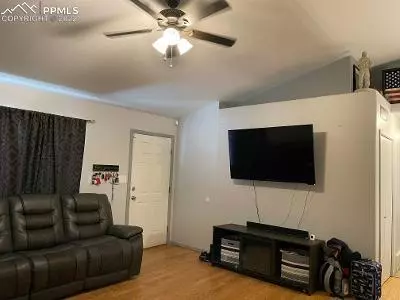For more information regarding the value of a property, please contact us for a free consultation.
911 S Elgin CT Pueblo West, CO 81007
Want to know what your home might be worth? Contact us for a FREE valuation!

Our team is ready to help you sell your home for the highest possible price ASAP
Key Details
Sold Price $350,000
Property Type Single Family Home
Sub Type Single Family
Listing Status Sold
Purchase Type For Sale
Square Footage 2,128 sqft
Price per Sqft $164
MLS Listing ID 4892539
Sold Date 04/22/22
Style Ranch
Bedrooms 4
Full Baths 2
Three Quarter Bath 1
Construction Status Existing Home
HOA Y/N No
Year Built 1996
Annual Tax Amount $1,588
Tax Year 2021
Lot Size 9,900 Sqft
Property Description
Pueblo West Rancher located on a Cul-de-sac with great view of the mountains and lake Pueblo. Newly painted Main floor features 2 bedrooms and a Master Bedroom with a full bath on the main floor. Hardwood flooring in the Living and Dining room, vaulted ceiling. The kitchen has ample cabinet space and large kitchen sink with all the appliance that stay. Walk out basement features, larger carpeted family room which is great for movie nights and plenty of space to have a game area, tiled space for the pellet stove that is stored in the garage. Large walk in Closet for extra clothing or storage. Nice size 4th bedroom with walk-in closet. 3/4 bath and linen closet. Laundry room is huge with space for storage with a washer and dryer that are stored by stairs that stays. Walk out basement to the large fenced in yard with trampoline that stays. Central Air installed in 2021, Rinnai instant hot water heat. Insulated and finished garage. All this home needs is you!
Location
State CO
County Pueblo
Area Pueblo West
Interior
Interior Features Vaulted Ceilings
Cooling Ceiling Fan(s), Central Air
Flooring Carpet, Ceramic Tile, Vinyl/Linoleum, Wood
Fireplaces Number 1
Fireplaces Type Pellet
Laundry Basement
Exterior
Parking Features Attached
Garage Spaces 2.0
Utilities Available Cable, Electricity, Propane
Roof Type Composite Shingle
Building
Lot Description Cul-de-sac, Mountain View
Foundation Full Basement, Walk Out
Water Assoc/Distr
Level or Stories Ranch
Finished Basement 95
Structure Type Framed on Lot
Construction Status Existing Home
Schools
School District Pueblo-70
Others
Special Listing Condition Not Applicable
Read Less

GET MORE INFORMATION





