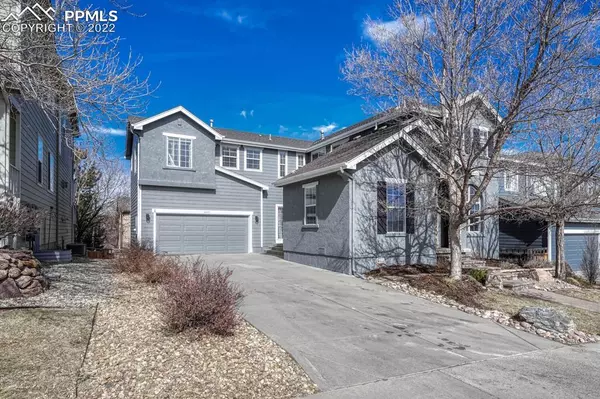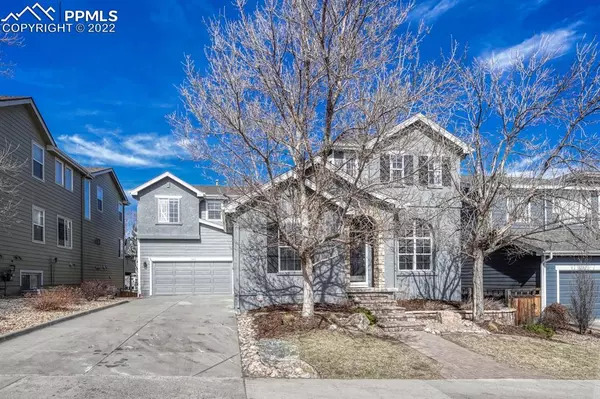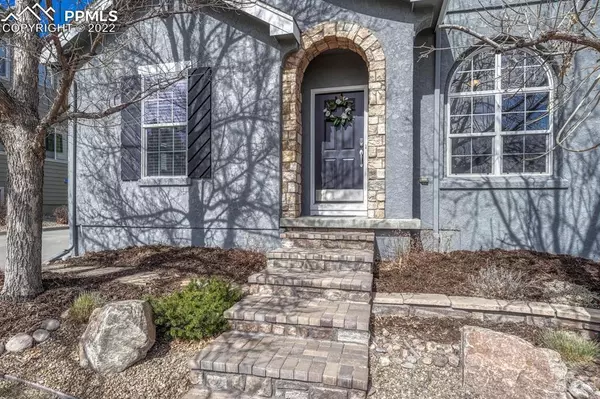For more information regarding the value of a property, please contact us for a free consultation.
4497 Addenbrooke LOOP Castle Rock, CO 80109
Want to know what your home might be worth? Contact us for a FREE valuation!

Our team is ready to help you sell your home for the highest possible price ASAP
Key Details
Sold Price $830,000
Property Type Single Family Home
Sub Type Single Family
Listing Status Sold
Purchase Type For Sale
Square Footage 4,411 sqft
Price per Sqft $188
MLS Listing ID 8576855
Sold Date 04/15/22
Style 2 Story
Bedrooms 5
Full Baths 4
Half Baths 1
Construction Status Existing Home
HOA Fees $78/qua
HOA Y/N Yes
Year Built 2004
Annual Tax Amount $3,539
Tax Year 2020
Lot Size 6,011 Sqft
Property Description
Stunning 5 bed, 5 bath beautifully upgraded house just steps from Butterfield Park! Fully upgraded main floor level includes kitchen featuring quartz counters & island, extended cabinets, double convection oven, gas cooktop, upgraded stainless appliances, backsplash and fixtures; eat in area; spacious family room w/rock accented fireplace, mantel, built in's & ceiling fan; formal living room; dining room w/upgraded light fixture; office; powder room; butler pantry/workspace with quartz desk; and laundry room/mud room w/utility sink & cabinets. Oversized Master Suite has vaulted ceiling, ceiling fan, and attached 5 piece bathroom with quartz counters and TWO walk in closets! Also upstairs are a guest bedroom with attached full bathroom, 2 more bedrooms that share a Jack N Jill full bathroom, loft/rec room, and workspace with built in desk. Fully finished walkout basement has a large rec/family room; game room with wet bar, granite counters, pendant lights and 2 wine fridges; 5th bedroom; full bathroom with upgraded vanity; laundry room; and tons of storage space. Yes, there are TWO laundry rooms in this house! Wood floors, open floor plan, upgraded staircase w/wrought iron spindles, lots of natural light, 2 car garage with built in overhead shelving. Great first impression -- covered front porch w/stone accent archway & brick sidewalk. Upgraded composite deck has a spiral staircase that goes down into the professionally landscaped, fenced backyard. There is also a side patio off of the kitchen, and a backyard patio as well! Adjacent to greenbelt, just a few houses away from Butterfield Park. Short walk to elementary, middle AND high schools! Low HOA includes use of both the Grange & Taft House pools. In nationally recognized Douglas County School District. Enjoy the amazing amenities of the Meadows neighborhood, including the regional hospital, movie theatre, ACC/CSU college campus, restaurants & shopping, lots of parks and trails! Easy access to I-25.
Location
State CO
County Douglas
Area The Meadows
Interior
Interior Features 5-Pc Bath, Great Room, Vaulted Ceilings
Cooling Ceiling Fan(s), Central Air
Flooring Carpet, Vinyl/Linoleum, Wood
Fireplaces Number 1
Fireplaces Type Gas, Main
Laundry Electric Hook-up, Lower, Main
Exterior
Garage Attached
Garage Spaces 2.0
Fence Rear
Community Features Club House, Dog Park, Hiking or Biking Trails, Parks or Open Space, Pool, Tennis
Utilities Available Electricity, Natural Gas
Roof Type Composite Shingle
Building
Lot Description Backs to Open Space
Foundation Full Basement, Walk Out
Water Municipal
Level or Stories 2 Story
Finished Basement 75
Structure Type Framed on Lot
Construction Status Existing Home
Schools
Middle Schools Castle Rock
High Schools Castle View
School District Douglas Re1
Others
Special Listing Condition Not Applicable
Read Less

GET MORE INFORMATION





