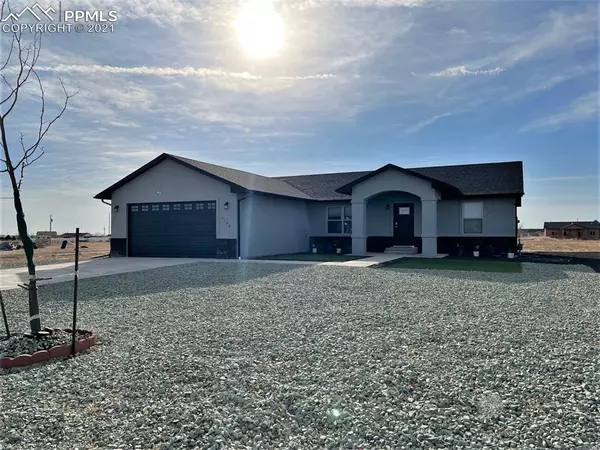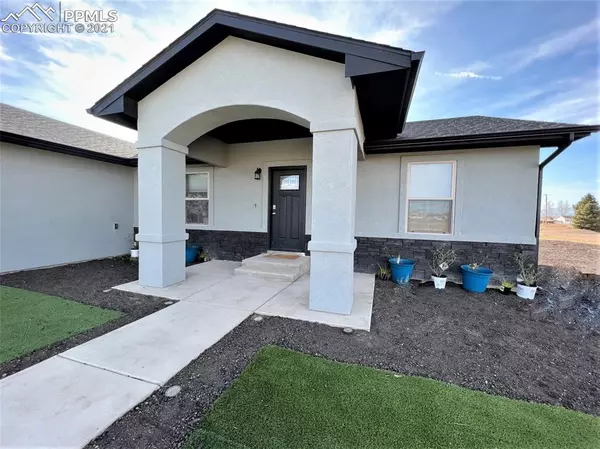For more information regarding the value of a property, please contact us for a free consultation.
1134 E Escondido DR Pueblo West, CO 81007
Want to know what your home might be worth? Contact us for a FREE valuation!

Our team is ready to help you sell your home for the highest possible price ASAP
Key Details
Sold Price $412,000
Property Type Single Family Home
Sub Type Single Family
Listing Status Sold
Purchase Type For Sale
Square Footage 3,234 sqft
Price per Sqft $127
MLS Listing ID 1368113
Sold Date 01/07/22
Style Ranch
Bedrooms 3
Full Baths 1
Three Quarter Bath 1
Construction Status Existing Home
HOA Y/N No
Year Built 2020
Annual Tax Amount $389
Tax Year 2020
Lot Size 1.240 Acres
Property Description
Beautiful newer home on 1+ acres, w stucco & stone exterior~ As you walk in the door you are greeted by the large open floorplan, vaulted ceilings, & hardwood floors~ The main level living room, conjoins the large kitchen, w huge island & bar seating. The kitchen boasts beautiful granite counters, under cabinet lighting, SS appliances to include gas stove, & pantry~ The dining area walks out to the covered concrete patio over looking the HUGE yard~ The spacious master also has an attached bath w custom tile, granite counters w double sinks, walk-in shower, & large walk-in closet~ 2 more bedrooms & guest bath w granite counter complete the main level~ The basement has a large finished family room. There is also a partially unfinished basement area, perfect for 2 more bedrooms & plumbed for a 3rd bath~ Tankless hot water heater~ Oversized 2 car~ AC~ Nest Thermostat~ Security system~
Location
State CO
County Pueblo
Area Pueblo West
Interior
Interior Features Great Room, Vaulted Ceilings
Cooling Ceiling Fan(s), Central Air
Flooring Carpet, Ceramic Tile, Wood
Fireplaces Number 1
Fireplaces Type None
Laundry Main
Exterior
Parking Features Attached
Garage Spaces 2.0
Utilities Available Cable, Electricity, Natural Gas
Roof Type Metal
Building
Lot Description Level
Foundation Full Basement
Water Assoc/Distr
Level or Stories Ranch
Finished Basement 30
Structure Type Wood Frame
Construction Status Existing Home
Schools
School District Pueblo-70
Others
Special Listing Condition Not Applicable
Read Less

GET MORE INFORMATION





