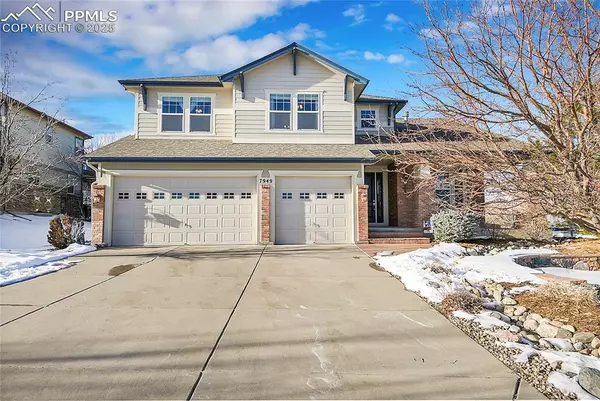7949 S Blackstone Pkwy Aurora, CO 80016
UPDATED:
02/19/2025 08:32 PM
Key Details
Property Type Single Family Home
Sub Type Single Family
Listing Status Active
Purchase Type For Sale
Square Footage 4,380 sqft
Price per Sqft $204
MLS Listing ID 1277029
Style 2 Story
Bedrooms 4
Full Baths 2
Half Baths 1
Three Quarter Bath 2
Construction Status Existing Home
HOA Fees $215/mo
HOA Y/N Yes
Year Built 2006
Annual Tax Amount $6,879
Tax Year 2024
Lot Size 0.269 Acres
Property Sub-Type Single Family
Property Description
Location
State CO
County Arapahoe
Area High Plains Country Club Sub
Interior
Cooling Attic Fan, Ceiling Fan(s), Central Air
Flooring Carpet, Wood
Fireplaces Number 1
Fireplaces Type Gas, Two
Exterior
Parking Features Attached
Garage Spaces 3.0
Community Features Club House, Pool
Utilities Available Cable Available, Electricity Connected, Natural Gas Connected, Telephone
Roof Type Composite Shingle
Building
Lot Description Corner
Foundation Partial Basement
Water Assoc/Distr
Level or Stories 2 Story
Finished Basement 90
Structure Type Framed on Lot
Construction Status Existing Home
Schools
Middle Schools Fox Ridge
High Schools Cherokee Trail
School District Cherry Creek-5
Others
Miscellaneous Hot Tub/Spa,Kitchen Pantry,See Prop Desc Remarks,Sump Pump,Wet Bar
Special Listing Condition Sold As Is
Virtual Tour https://v1tours.com/listing/55102/





