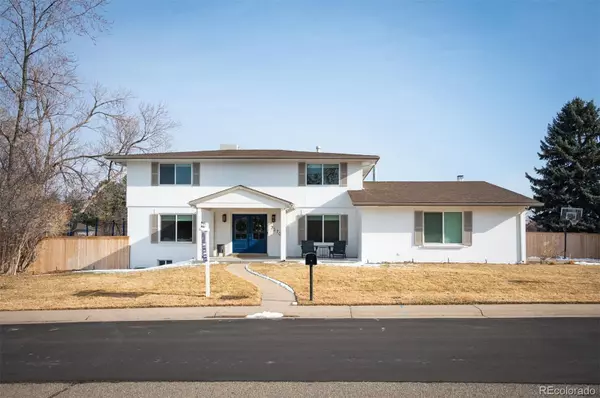7270 S Jay ST Littleton, CO 80128
OPEN HOUSE
Sat Feb 22, 11:00am - 1:00pm
UPDATED:
02/21/2025 08:17 AM
Key Details
Property Type Single Family Home
Sub Type Single Family Residence
Listing Status Active
Purchase Type For Sale
Square Footage 3,794 sqft
Price per Sqft $316
Subdivision Columbine Knolls
MLS Listing ID 4421819
Style Traditional
Bedrooms 6
Full Baths 2
Half Baths 1
Three Quarter Bath 1
Condo Fees $50
HOA Fees $50/ann
HOA Y/N Yes
Abv Grd Liv Area 2,673
Originating Board recolorado
Year Built 1969
Annual Tax Amount $4,048
Tax Year 2023
Lot Size 0.310 Acres
Acres 0.31
Property Sub-Type Single Family Residence
Property Description
Step inside to be greeted by gorgeous wood flooring that flows seamlessly through the open-concept main level. The kitchen is a true showpiece, boasting an oversized island, floor-to-ceiling custom cabinetry, a gas range, double ovens, double dishwashers, an oversized refrigerator/freezer, quartz countertops, and a striking custom hood. The adjacent dining area leads into a spacious family room, complete with wood beam accents and a cozy gas fireplace. A private office is conveniently located at the front of the home.
Upstairs, you'll find four generously sized bedrooms and two beautifully remodeled baths. The primary suite features a spacious walk-in closet and a spa-like ¾ bath with custom tile work and elegant light fixtures.
The finished basement offers two additional conforming bedrooms, a full bath, and a dedicated gym space. Situated on a 1/3-acre lot, the expansive outdoor space provides the perfect setting to enjoy your morning coffee or a breathtaking Colorado sunset.
Ideally located just minutes from Marker and Clement Park, Columbine Knolls pool (and tennis), Columbine Country Club and the charming shops and restaurants of downtown Littleton, this home offers both convenience and luxury. Recent updates include:
New landscaping and fencing,
Front porch addition & new concrete on front and back patios,
Fully finished basement,
Updated electrical and plumbing throughout,
New sewer line from house to street,
New water heater,
Fully remodeled bathrooms,
Custom cabinetry throughout,
All-new lighting, flooring (wood, carpet, and tile), windows, and window coverings,
New doors and insulation throughout,
High-end appliances, including two dishwashers.
This incredible home is truly move-in ready—don't miss the chance to make it yours!
Location
State CO
County Jefferson
Zoning R-1A
Rooms
Basement Crawl Space, Finished, Full, Sump Pump
Interior
Interior Features Breakfast Nook, Built-in Features, Ceiling Fan(s), Eat-in Kitchen, Kitchen Island, Open Floorplan, Primary Suite, Quartz Counters, Utility Sink, Walk-In Closet(s)
Heating Baseboard, Hot Water, Natural Gas
Cooling Attic Fan, Evaporative Cooling
Flooring Carpet, Tile, Wood
Fireplaces Number 1
Fireplaces Type Family Room, Gas
Fireplace Y
Appliance Bar Fridge, Dishwasher, Disposal, Double Oven, Dryer, Microwave, Range, Range Hood, Refrigerator, Washer
Exterior
Exterior Feature Gas Grill, Rain Gutters
Parking Features 220 Volts, Heated Garage, Oversized, Oversized Door
Garage Spaces 2.0
Fence Full
Utilities Available Electricity Connected, Natural Gas Connected
Roof Type Composition
Total Parking Spaces 2
Garage Yes
Building
Lot Description Landscaped, Sprinklers In Front, Sprinklers In Rear
Foundation Slab
Sewer Public Sewer
Water Public
Level or Stories Two
Structure Type Brick,Frame,Stucco
Schools
Elementary Schools Normandy
Middle Schools Ken Caryl
High Schools Columbine
School District Jefferson County R-1
Others
Senior Community No
Ownership Individual
Acceptable Financing Cash, Conventional, FHA, Other, VA Loan
Listing Terms Cash, Conventional, FHA, Other, VA Loan
Special Listing Condition None

6455 S. Yosemite St., Suite 500 Greenwood Village, CO 80111 USA




