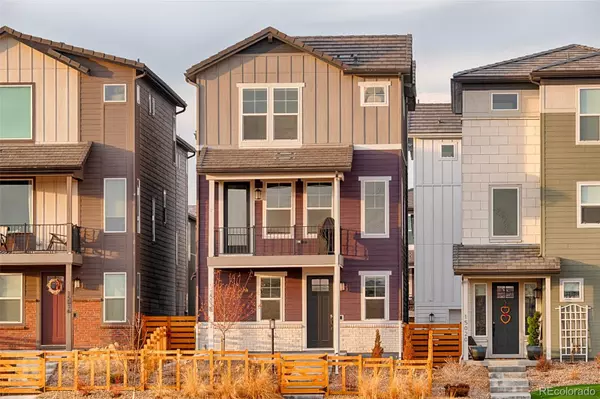15018 Cast Pebble CIR Parker, CO 80134
OPEN HOUSE
Sat Feb 22, 11:00am - 2:00pm
Sun Feb 23, 2:00pm - 4:00pm
UPDATED:
02/21/2025 01:32 AM
Key Details
Property Type Single Family Home
Sub Type Single Family Residence
Listing Status Active
Purchase Type For Sale
Square Footage 2,277 sqft
Price per Sqft $294
Subdivision Stepping Stone
MLS Listing ID 8212444
Style Contemporary,Urban Contemporary
Bedrooms 3
Full Baths 1
Half Baths 1
Three Quarter Bath 1
Condo Fees $170
HOA Fees $170/mo
HOA Y/N Yes
Abv Grd Liv Area 2,277
Originating Board recolorado
Year Built 2022
Annual Tax Amount $1,951
Tax Year 2023
Lot Size 2,613 Sqft
Acres 0.06
Property Sub-Type Single Family Residence
Property Description
Location
State CO
County Douglas
Zoning RES
Interior
Interior Features Audio/Video Controls, Breakfast Nook, Ceiling Fan(s), Entrance Foyer, High Ceilings, High Speed Internet, Kitchen Island, Open Floorplan, Primary Suite, Quartz Counters, Smart Thermostat, Smart Window Coverings, Solid Surface Counters, Sound System, Walk-In Closet(s)
Heating Forced Air
Cooling Central Air
Flooring Carpet, Tile, Vinyl
Fireplaces Number 1
Fireplaces Type Gas, Great Room
Fireplace Y
Appliance Dishwasher, Disposal, Dryer, Microwave, Oven, Range, Range Hood, Refrigerator, Washer
Laundry In Unit
Exterior
Exterior Feature Balcony
Parking Features Concrete
Garage Spaces 3.0
Utilities Available Cable Available, Electricity Connected, Internet Access (Wired), Natural Gas Connected, Phone Available
View Meadow
Roof Type Concrete
Total Parking Spaces 3
Garage Yes
Building
Lot Description Greenbelt, Landscaped, Open Space
Sewer Public Sewer
Water Public
Level or Stories Three Or More
Structure Type Brick,Frame,Wood Siding
Schools
Elementary Schools Prairie Crossing
Middle Schools Sierra
High Schools Chaparral
School District Douglas Re-1
Others
Senior Community No
Ownership Individual
Acceptable Financing Cash, Conventional, FHA, VA Loan
Listing Terms Cash, Conventional, FHA, VA Loan
Special Listing Condition None
Pets Allowed Cats OK, Dogs OK
Virtual Tour https://youtu.be/odphLgM0D4w

6455 S. Yosemite St., Suite 500 Greenwood Village, CO 80111 USA




