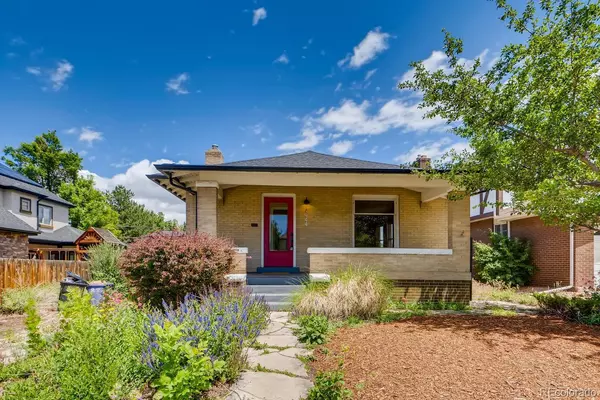4444 Irving ST Denver, CO 80211
UPDATED:
01/10/2025 12:07 AM
Key Details
Property Type Single Family Home
Sub Type Single Family Residence
Listing Status Active
Purchase Type For Sale
Square Footage 1,842 sqft
Price per Sqft $454
Subdivision Berkeley
MLS Listing ID 2204146
Style Bungalow
Bedrooms 3
Full Baths 2
HOA Y/N No
Abv Grd Liv Area 942
Originating Board recolorado
Year Built 1910
Annual Tax Amount $3,347
Tax Year 2023
Lot Size 6,098 Sqft
Acres 0.14
Property Description
The main level features a gourmet kitchen with all stainless steel appliances, light gray cabinets with beautiful quartz countertops, breakfast bar, and white subway backsplash. Right off the kitchen is a beautiful heated sunroom overlooking the spacious yard. Also on the main level is an open concept family/dining room. The main level room is huge and is accented by beautifully restored hardwood floors throughout. Also on the main level are two bedrooms with a shared bath.
The basement is spacious and includes a large family room, a 3rd non-conforming bedroom with attached bath. You can also find here a large laundry room with newer washer and dryer set and lots of space for storage
The large completely fenced in backyard has a large concrete slab in the middle for sitting around a fire pit and enjoying the beautiful Colorado days. There's a carport for one car and a long driveway for parking. The perfect location is in the Highlands/Berkeley Neighborhood is minutes to all the trendy restaurants and shops, bike paths, parks, downtown and more. Easy access to I25 and I70.
Location
State CO
County Denver
Zoning U-SU-C
Rooms
Basement Full
Main Level Bedrooms 2
Interior
Interior Features Built-in Features, Entrance Foyer, High Ceilings, High Speed Internet, Kitchen Island, No Stairs, Open Floorplan, Quartz Counters, Smoke Free
Heating Forced Air
Cooling Central Air
Flooring Carpet, Tile, Wood
Fireplace N
Appliance Cooktop, Dishwasher, Disposal, Dryer, Microwave, Oven, Range, Refrigerator, Washer
Exterior
Fence Full
Utilities Available Cable Available, Electricity Connected, Natural Gas Connected
Roof Type Composition
Total Parking Spaces 3
Garage No
Building
Lot Description Level
Sewer Public Sewer
Water Public
Level or Stories One
Structure Type Brick
Schools
Elementary Schools Trevista At Horace Mann
Middle Schools Strive Sunnyside
High Schools North
School District Denver 1
Others
Senior Community No
Ownership Corporation/Trust
Acceptable Financing Cash, Conventional, Jumbo, VA Loan
Listing Terms Cash, Conventional, Jumbo, VA Loan
Special Listing Condition None

6455 S. Yosemite St., Suite 500 Greenwood Village, CO 80111 USA




