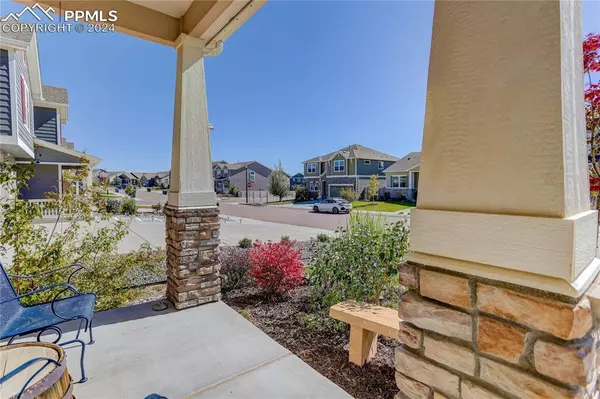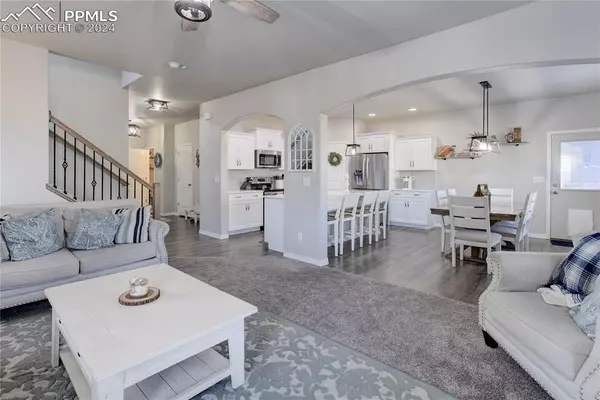8276 Mosby WAY Colorado Springs, CO 80908

UPDATED:
12/02/2024 06:23 PM
Key Details
Property Type Single Family Home
Sub Type Single Family
Listing Status Active
Purchase Type For Sale
Square Footage 3,788 sqft
Price per Sqft $195
MLS Listing ID 8603089
Style 2 Story
Bedrooms 5
Full Baths 3
Half Baths 1
Construction Status Existing Home
HOA Fees $95/qua
HOA Y/N Yes
Year Built 2019
Annual Tax Amount $5,170
Tax Year 2023
Lot Size 7,196 Sqft
Property Description
Location
State CO
County El Paso
Area Branding Iron At Sterling Ranch
Interior
Interior Features 5-Pc Bath
Cooling Ceiling Fan(s), Central Air
Flooring Carpet, Ceramic Tile
Fireplaces Number 1
Fireplaces Type Gas, Main Level, One
Laundry Upper
Exterior
Parking Features Attached, Tandem
Garage Spaces 3.0
Fence Rear
Utilities Available Electricity Available, Natural Gas Available
Roof Type Composite Shingle
Building
Lot Description Level
Foundation Full Basement
Water Assoc/Distr
Level or Stories 2 Story
Finished Basement 96
Structure Type Frame
Construction Status Existing Home
Schools
Middle Schools Chinook Trail
High Schools Liberty
School District Academy-20
Others
Miscellaneous HOA Required $,Kitchen Pantry
Special Listing Condition Not Applicable

GET MORE INFORMATION





