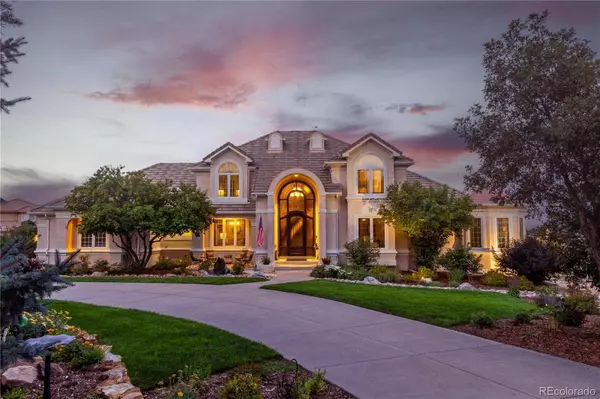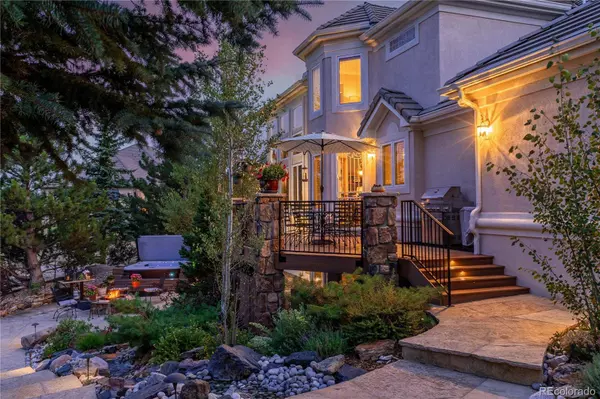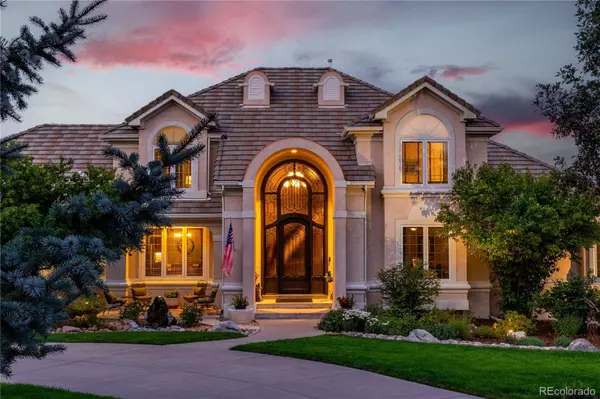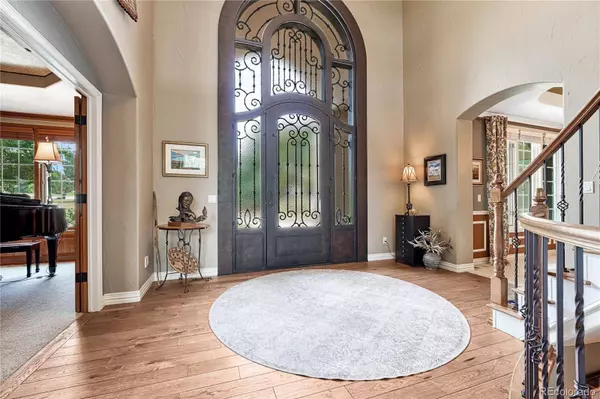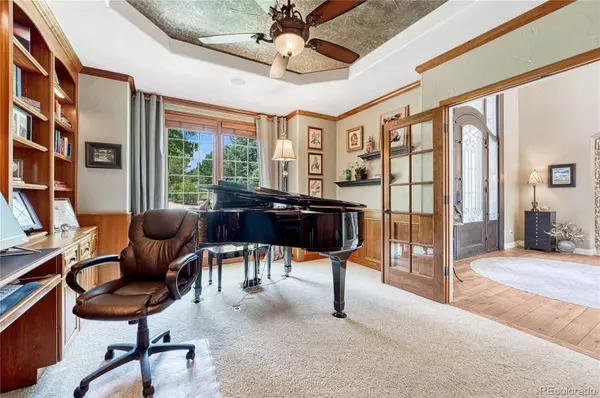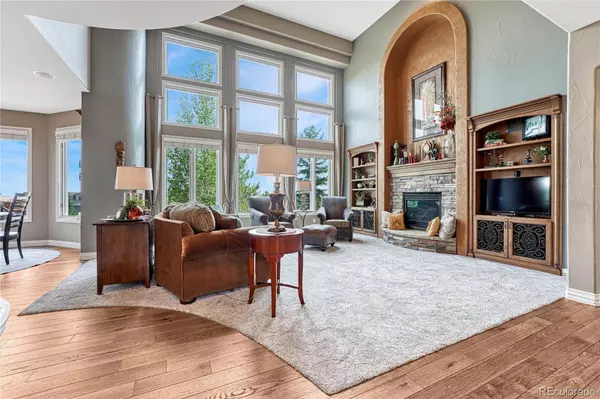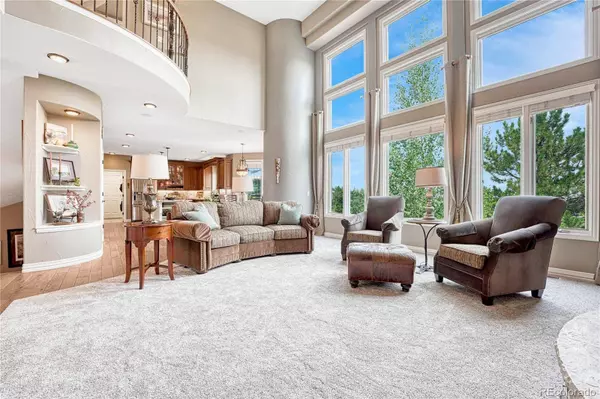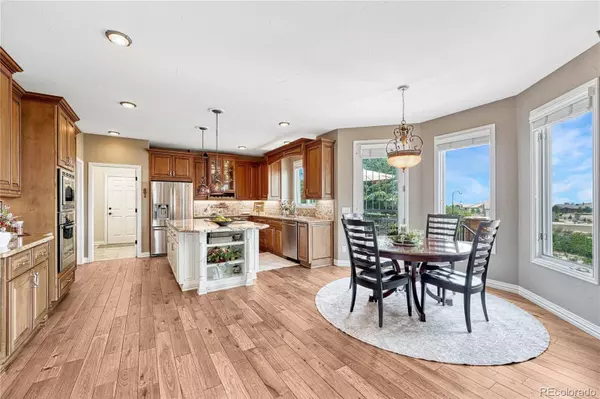
GALLERY
PROPERTY DETAIL
Key Details
Sold Price $1,616,000
Property Type Single Family Home
Sub Type Single Family Residence
Listing Status Sold
Purchase Type For Sale
Square Footage 5, 941 sqft
Price per Sqft $272
Subdivision Diamond Ridge Estates
MLS Listing ID 4353500
Sold Date 11/06/24
Bedrooms 6
Full Baths 4
Half Baths 1
Condo Fees $480
HOA Fees $160/qua
HOA Y/N Yes
Abv Grd Liv Area 3,617
Originating Board recolorado
Year Built 1998
Annual Tax Amount $6,642
Tax Year 2023
Lot Size 1.270 Acres
Acres 1.27
Location
State CO
County Douglas
Rooms
Basement Bath/Stubbed, Finished, Full, Partial
Main Level Bedrooms 1
Building
Lot Description Cul-De-Sac, Landscaped, Many Trees, Sprinklers In Front, Sprinklers In Rear
Sewer Septic Tank
Water Public
Level or Stories Two
Structure Type Frame,Stucco
Interior
Interior Features Audio/Video Controls, Built-in Features, Ceiling Fan(s), Eat-in Kitchen, Entrance Foyer, Five Piece Bath, Granite Counters, High Ceilings, Jack & Jill Bathroom, Jet Action Tub, Kitchen Island, Open Floorplan, Pantry, Primary Suite, Hot Tub, Utility Sink, Vaulted Ceiling(s), Walk-In Closet(s), Wet Bar
Heating Forced Air, Natural Gas
Cooling Central Air
Flooring Carpet, Tile, Wood
Fireplaces Number 2
Fireplaces Type Basement, Family Room, Gas
Equipment Home Theater
Fireplace Y
Appliance Bar Fridge, Convection Oven, Cooktop, Dishwasher, Disposal, Double Oven, Down Draft, Dryer, Microwave, Refrigerator, Washer
Laundry In Unit
Exterior
Exterior Feature Fire Pit, Garden, Gas Valve, Lighting, Private Yard, Spa/Hot Tub, Water Feature
Parking Features Circular Driveway, Concrete, Dry Walled, Finished, Insulated Garage, Oversized, Storage
Garage Spaces 4.0
Fence None
Utilities Available Cable Available, Electricity Connected, Natural Gas Available, Phone Connected
Roof Type Concrete,Metal
Total Parking Spaces 4
Garage Yes
Schools
Elementary Schools Sage Canyon
Middle Schools Mesa
High Schools Douglas County
School District Douglas Re-1
Others
Senior Community No
Ownership Individual
Acceptable Financing Cash, Conventional, FHA, VA Loan
Listing Terms Cash, Conventional, FHA, VA Loan
Special Listing Condition None
SIMILAR HOMES FOR SALE
Check for similar Single Family Homes at price around $1,616,000 in Castle Rock,CO
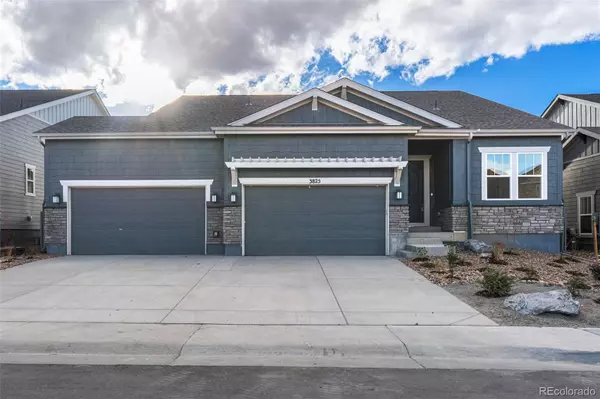
Active
$873,990
3825 Freestone PT, Castle Rock, CO 80108
Listed by RE/MAX Professionals3 Beds 3 Baths 2,292 SqFt
Active
$1,113,699
3893 Freestone PT, Castle Rock, CO 80108
Listed by RE/MAX Professionals3 Beds 3 Baths 2,292 SqFt
Pending
$1,150,000
7591 Kryptonite LN, Castle Rock, CO 80108
Listed by Keller Williams Integrity Real Estate LLC5 Beds 5 Baths 6,462 SqFt

