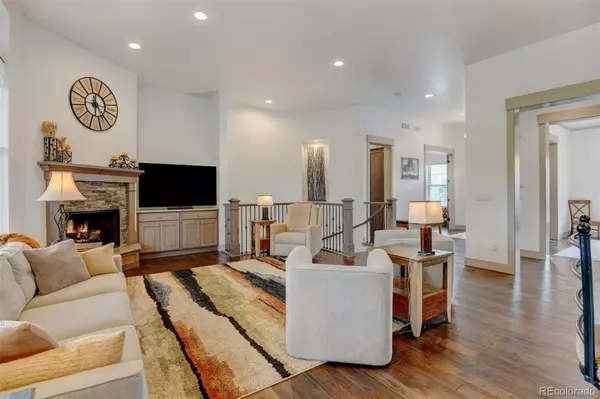For more information regarding the value of a property, please contact us for a free consultation.
2644 Black Pine DR Castle Rock, CO 80104
Want to know what your home might be worth? Contact us for a FREE valuation!

Our team is ready to help you sell your home for the highest possible price ASAP
Key Details
Sold Price $1,285,000
Property Type Single Family Home
Sub Type Single Family Residence
Listing Status Sold
Purchase Type For Sale
Square Footage 4,998 sqft
Price per Sqft $257
Subdivision Escavera
MLS Listing ID 4798439
Sold Date 05/23/23
Style Mountain Contemporary
Bedrooms 4
Full Baths 4
Half Baths 1
Condo Fees $90
HOA Fees $90/mo
HOA Y/N Yes
Abv Grd Liv Area 2,747
Originating Board recolorado
Year Built 2016
Annual Tax Amount $4,756
Tax Year 2022
Lot Size 0.380 Acres
Acres 0.38
Property Description
This home boasts the best of Colorado, by being tucked in the trees and a mountain view. Spacious main floor with trowel finished walls, sleak moldings and baseboards plus beautiful wood floors. The main floor offers a beautiful entry, formal dining, office, open great room, kitchen, eat-in nook, primary suite, guest room and a spacious laundry room. The gourmet kitchen stuns with stylish matte wood cabinets, granite counters and stone backsplash, Viking appliances and a large walk-in pantry. New high-end LED track lighting under and over cabinet lighting (on dimmers). The kitchen has an adjoining eat-in dining space that opens out to the expansive deck surrounded by trees. The great room has tall ceilings, stone fireplace and is open to the kitchen, dining and entry. Spacious primary bedroom, has a dramatic double door entry. The suite has large windows and a door that opens up to the expansive deck. The luxurious primary bath has two vanities, walk-in shower, large soaking tub and two walk-in closets. The lower level offers a large entertaining room, two bedrooms with adjoining baths, plus a flex room that can be another office or home gym. This home offers the combination of smart functionality and Colorado Charm, it is a must see!
Location
State CO
County Douglas
Rooms
Basement Finished, Full, Walk-Out Access
Main Level Bedrooms 2
Interior
Interior Features Built-in Features, Ceiling Fan(s), Eat-in Kitchen, Entrance Foyer, Five Piece Bath, Granite Counters, High Ceilings, High Speed Internet, Jack & Jill Bathroom, Open Floorplan, Pantry, Primary Suite, Walk-In Closet(s)
Heating Forced Air
Cooling Central Air
Flooring Carpet, Stone, Wood
Fireplaces Type Family Room, Gas Log
Fireplace N
Exterior
Exterior Feature Spa/Hot Tub
Garage Concrete
Garage Spaces 3.0
Fence Partial
View Mountain(s)
Roof Type Composition
Total Parking Spaces 3
Garage Yes
Building
Lot Description Greenbelt, Landscaped, Many Trees, Mountainous, Open Space
Sewer Community Sewer
Water Public
Level or Stories One
Structure Type Frame
Schools
Elementary Schools Castle Rock
Middle Schools Mesa
High Schools Douglas County
School District Douglas Re-1
Others
Senior Community No
Ownership Individual
Acceptable Financing Cash, Conventional, Jumbo
Listing Terms Cash, Conventional, Jumbo
Special Listing Condition None
Read Less

© 2024 METROLIST, INC., DBA RECOLORADO® – All Rights Reserved
6455 S. Yosemite St., Suite 500 Greenwood Village, CO 80111 USA
Bought with Coldwell Banker Realty 24
GET MORE INFORMATION





