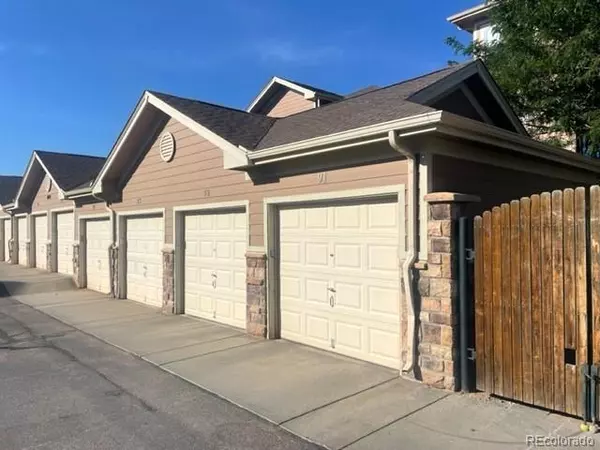For more information regarding the value of a property, please contact us for a free consultation.
10715 Twenty Mile RD #201 Parker, CO 80134
Want to know what your home might be worth? Contact us for a FREE valuation!

Our team is ready to help you sell your home for the highest possible price ASAP
Key Details
Sold Price $416,500
Property Type Condo
Sub Type Condominium
Listing Status Sold
Purchase Type For Sale
Square Footage 1,286 sqft
Price per Sqft $323
Subdivision Creek Side At Parker
MLS Listing ID 9738608
Sold Date 08/29/22
Bedrooms 3
Full Baths 2
Condo Fees $284
HOA Fees $284/mo
HOA Y/N Yes
Abv Grd Liv Area 1,286
Originating Board recolorado
Year Built 2004
Annual Tax Amount $1,862
Tax Year 2021
Property Description
You'll be hard-pressed to find a condo in more pristine condition than this one! Interior quiet location off of Twenty Mile Rd. Single car garage and ample additional parking. Updated kitchen w/ new granite countertops, apron sink, painted reconfigured cabinets, crown moldings, backsplash and 2 pantries! Additionally, the kitchen space has been remodeled to accommodate the larger fridge, stainless steel appliances, incl. French door refrigerator, double oven smooth top range, dishwasher, and microwave. This 2nd floor unit has no one above, open floorplan boasting vaulted ceilings and lots of natural light. 3 large bedrooms, and walk-in closets. The primary and secondary baths have both been updated w/ new vanities, tops, mirrors, lighting, toilets, and paint. Newer laminate flooring and LED lighting can be found throughout. Enjoy the outdoors on the private deck that includes a retractable awning and beautiful shade tree. Centrally located in the heart of Parker, adjacent to the Cherry Creek Trail System. You can easily take the trail to downtown Parker and enjoy all the outdoor community events, parks, shopping, and restaurants that Old Downtown has to offer. Inside the complex take advantage of your own neighborhood pool and fitness center!
Location
State CO
County Douglas
Rooms
Main Level Bedrooms 3
Interior
Interior Features Granite Counters, High Ceilings, High Speed Internet, No Stairs, Open Floorplan, Pantry, Smart Thermostat, Smoke Free, Vaulted Ceiling(s), Walk-In Closet(s)
Heating Forced Air, Natural Gas
Cooling Central Air
Flooring Carpet, Laminate
Fireplaces Number 1
Fireplaces Type Living Room
Fireplace Y
Appliance Dishwasher, Disposal, Double Oven, Dryer, Gas Water Heater, Microwave, Range, Refrigerator, Washer
Laundry In Unit
Exterior
Garage Concrete
Garage Spaces 1.0
Utilities Available Cable Available, Electricity Connected, Internet Access (Wired), Natural Gas Connected, Phone Available
Roof Type Composition
Total Parking Spaces 1
Garage No
Building
Sewer Public Sewer
Water Public
Level or Stories One
Structure Type Frame, Stone
Schools
Elementary Schools Cherokee Trail
Middle Schools Sierra
High Schools Chaparral
School District Douglas Re-1
Others
Senior Community No
Ownership Individual
Acceptable Financing Cash, Conventional, VA Loan
Listing Terms Cash, Conventional, VA Loan
Special Listing Condition None
Pets Description Cats OK, Dogs OK
Read Less

© 2024 METROLIST, INC., DBA RECOLORADO® – All Rights Reserved
6455 S. Yosemite St., Suite 500 Greenwood Village, CO 80111 USA
Bought with Coldwell Banker Realty 24
GET MORE INFORMATION





